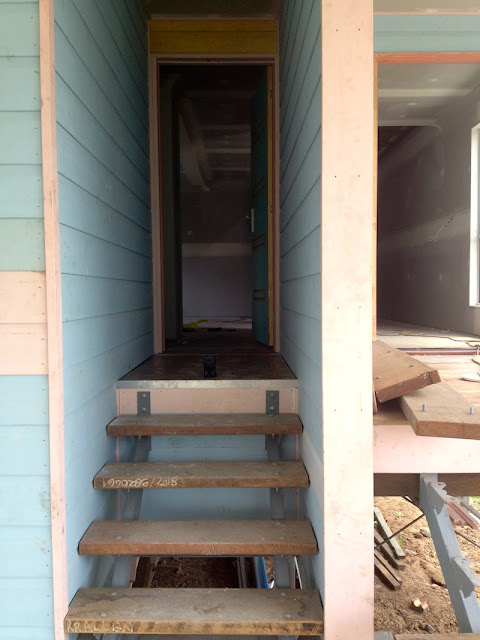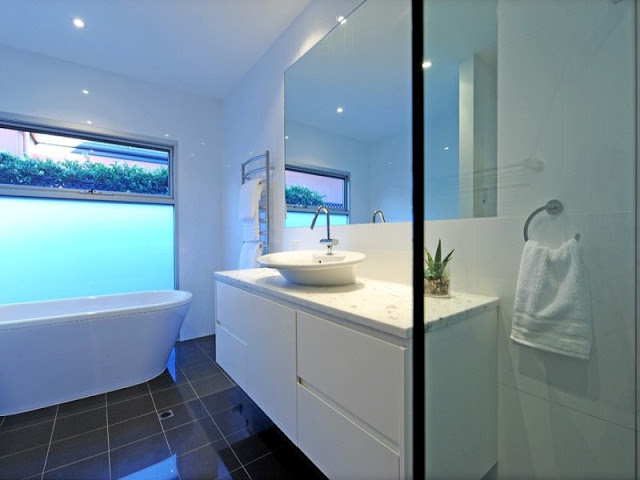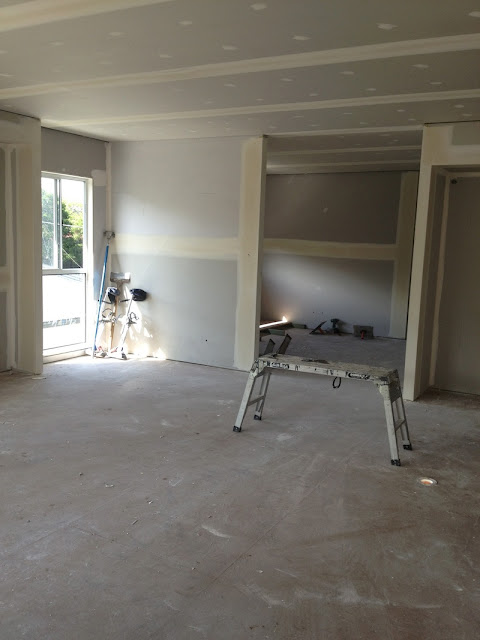Not sure if I mentioned it on this blog, but I moved about a month ago to a smaller, unfurnished apartment. I put something on my
other blog. I've been lucky, the past 2 places we've been in since the flood were fully furnished, so I haven't needed to buy anything. But as this place is unfurnished, it's been a bit of a conundrum whether to buy anything or whether to just wait until the new house is ready and save on moving costs.
The only furniture we managed to save from the floods were Josh's single bed, my queen bed, a small pine table and 2 bedside tables as they were all solid timber. This apartment is quite small so there's not much room for extra furniture anyway.
One thing that is important to me though is eating at the table. I think it's important to try and eat together and not slump in front of the TV like zombies. Of course I have exceptions, like weekends or burger night or take out night, but mostly I love gathering around the table to eat and discuss your day, even if it's only once a day and there's only two of you.
So...
At the moment, we have no dinner table. Or chairs. I bought a couple of bean bags and that's it and to be honest, the novelty is wearing off and with at least 8 weeks to go this arrangement is going against all my principles.
OK...didn't that cut a short story long? The point I was getting to is...I need a dining set.
I've had my eye of this table from Life Interiors for ages and although I've looked around, I keep coming back to it, so this is it.
These replica Hans Wegner Wishbone chair is what I had my heart set on to go with the table. I had a revelation the other day though when I saw something similar and realised the chairs would never fully go underneath the table. This would drive me mad.
So I have to find an alternative.
I love this, a replica Hans Wegner Elbow chair. Totally gorgeous, but almost $400 per chair!!!
This is a much more economical choice, a Classic Bistro chair at $189 per chair. The only thing is that it's not made from walnut, but can be stained walnut to match the table. Not sure if knowing that will always drive me crazy.
Otherwise this Short Back chair, even more economical at $165, but again not made from walnut but can be stained.
What do you think?























































