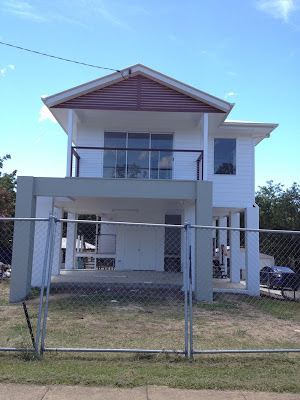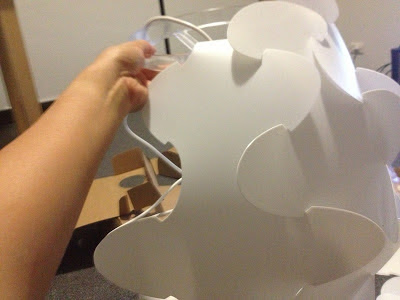The sparky was on site yesterday to install all the light fixtures, fans and powerpoints. I needed to be there for the first part of installing the pendants to make sure they were hung at the height I wanted.
 |
| The stairwell |
The
Fillsta lights from Ikea that I fell in love with and spent so long putting together just didn't work in the stairwell. I had bought three of varying sizes to hang at different heights. The space was too narrow though and one was so big it took up the entire width. It simply didn't look right. It was so disappointing.
 |
| Pendant Light |
I had to go back to
Discount Lighting QLD at Rocklea to pick up an oyster light for the laundry that I had forgotten and saw this triple hanging pendant. The frosted chrome and glass tied in with the rest of the theme of the house and was more subtle and less obtrusive than the Fillsta lights. It was kinda perfect for what I needed. It was also on a single fixture, which looked much neater than three separate fixtures from the ceiling.
 |
| "Yeah just hold it there" |
|
 |
| "Ah, a little more to the left..." |
|
After much too-ing and fro-ing and making the sparky and the builder hold it up in various places over the stairwell (which they were much obliging but suitably not impressed), I decided the best place was centred over the landing. Each bulb can take up to 60watts so it will be very bright, but it's really just for aesthetics rather than practicality, so it wasn't needed directly in the middle for lighting purposes.
 |
| Trying the glass covers |
|
 |
| Without glass covers...for now |
|
I love it here, it works much better than the other lights as it won't impede so much on the wall behind too where I wanted to hang some artwork. We've left the glass covers off while there are still tall tradies with ladders wandering around, just in case.
I still love those Fillsta lights though...I might find somewhere else in the house to hang it.



















































